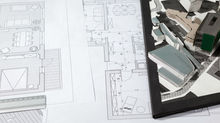Houston Commercial Construction and Remodeling
- papadopulos19
- Jan 22, 2019
- 3 min read
Updated: Jun 9, 2021

Houston’s new commercial construction and commercial remodeling projects are expected to be on the rise for 2019. Houston is one of the best places to build, start or relocate a business. Houston’s construction sector is expected to lead the way in economic growth, according to the Greater Houston Partnership report in December 2018.
Now is a great time to consider commercial remodeling Houston, commercial construction services, commercial renovation contractors, commercial interior construction, commercial kitchen remodeling, industrial construction services, commercial property renovation, and new commercial construction.
Oreon Design Group, a commercial architect design build firm in Houston, works directly with commercial builders and has assisted with commercial buildouts for Grainger Warehouse, and PipeFitters, in their commercial property renovation and industrial construction projects.
Oreon Design Group’s multidisciplinary approach helps bridge the gap between the architect, commercial builder, construction contractors and crew, and the Owner to create a holistic approach to the architectural design build construction process.
Oreon Design Group’s oversight of the construction design build phases delivers the best results for our clients and ensures the commercial buildout is completed with the highest quality and integrity.
Taking a design-build approach as a commercial builder architect in Houston, reduces design and project duration, and even commercial construction cost per square foot. We also work, and have great relations with other Houston construction architects and are happy to work with you from your own designs.
No two construction remodeling or new construction projects are ever the same. With that in mind, here’s what you can expect during a remodel, renovation, or new build (commercial or residential).
First phase, schematic design in which we meet with the client about their commercial remodeling or new build project. This is where, if necessary, rough drafts of site plans, floor plans, computer renderings, and other illustrative sketches are reviewed and discussed, or developed.
Next would be design development, the process in the commercial construction where assets are translated into details for the construction remodeling project can proceed. This is a key component of major remodeling services and construction services.
This is different from the schematic design phase. This phase defines and describes the important details of the project leaving only the formal construction contract documents to proceed. This phase also enable the client to understand how the construction remodeling will function and provide more detail on the projected look and minimizes major modifications in the construction documents
Space Planning, an important architectural part of building design for projects such as hotel bedrooms, warehouses, and complex industrial buildings.
Construction Documents are the plans; specifications and drawings after permit review corrections. In short, Construction Documents are the detailed drawings that spell out the work for the new build or remodeling.
Shop Drawing Review. Shop drawings, typically required for prefab components, show more detail than Construction Documents.
Submittal Review includes product data, shop drawings, samples, mock-ups that are delivered to the architect or engineer. There are assorted types of submittals that are required as part of the construction process.
Project Management means there is one point during the design-build project. It includes organizing, budgeting, scheduling, and execution of the entire construction process.
RFI Response (Request For Information) RFI’s help resolve gaps, conflicts, or ambiguities in commercial construction/renovation process and helps eliminate costly corrective measures in the buildout.
Pay Application Review outlines how a commercial contractor is paid.
Job Site Visits with corresponding reports. Commercial construction is complex and perfect coordination and collaboration with all stakeholders is important. Accurate reports from regular job site visits also helps benchmark the project success. Construction job site visits are a fundamental role to increase team efficiency and productivity. And, they help minimize costly delays mistakes.
Field Reports, also known as construction site reports, progress reports, construction activity, or observation reports document observations made during scheduled job site visits.
As part of a buildout, Oreon’s Houston buildout team believes collaboration and a creative, interactive process with stakeholders, design team members, commercial builders, interior artists, and other consultants is an important and vital element to the entire construction process.

Houston Commercial New Construction - Grainger Warehouse - 6,000 sq ft of warehouse space and 1,000 sq ft of sales floor area; in collaboration Gant Architects, completing the commercial construction documents for this location.
Houston Commercial Remodeling/Renovation - PipeFitters, an Industrial Specialist, located in Pasadena (just outside Houston). This commercial construction project was a commercial remodeling buildout where the Oreon team assisted with the exterior and interior construction commercial remodeling of the 12,000 sq ft facility, a second gen commercial remodeling and renovation.
Our team is professionally trained in commercial and residential construction, multifamily, and residential construction renovations, remodeling, and new builds.
Contact us today to discuss your architectural and construction buildout, or other design, and interior space remodeling projects.
#Houstoncommercialbuilders #residentialandcommercialarchitect #commercialconstructionHoustonTexas #commercialarchitecture #Houstoncommercialremodeling #commercialservices #commercialrenovationcontractors #commercialremodelingservicesHoustontx #spacedesign #commercialrenovationcontractorshouston #commercialpropertyrenovation #Houstonindustrialconstructionservices #commercialdesign #Houstoncommercialconstructionservices #commercialkitchenremodeling #newcommercialconstruction #customhomebuilder #houstongeneralcontractor #houstonconstruction #houstoncustomhomebuilder #HoustonArchitect #HoustonHeightsArchitect

























Comments